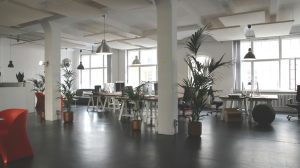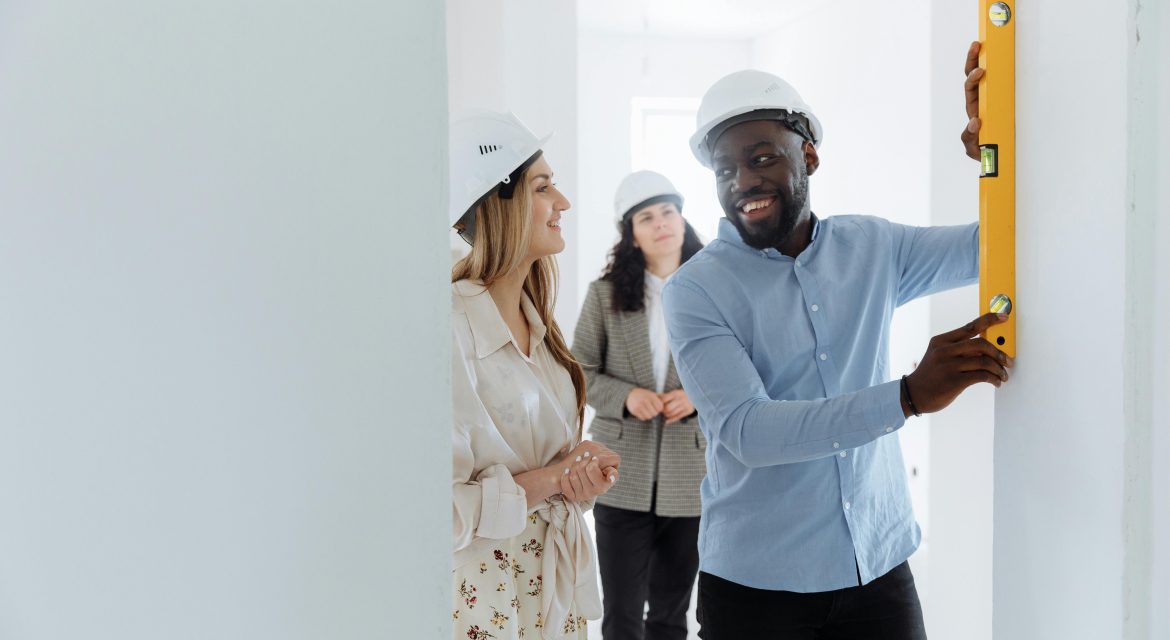Planning a commercial fit-out can seem overwhelming, but with the right approach, it can transform your space to meet the needs of your business while reflecting your brand’s identity. At TES Interiors, we’ve developed a streamlined process that covers every step, ensuring that your fit-out is efficient, cost-effective, and ultimately successful. Here’s our step-by-step guide to planning a commercial fit-out.
1. Define Your Goals and Budget
The first step is to clearly define what you hope to achieve with your fit-out. Are you looking to modernise, expand, or rebrand? Establishing your goals upfront will help guide the project. Simultaneously, set a realistic budget, it helps to break down the budget into categories. Consider everything from design and materials to furniture and contingency funds. This will prevent unexpected expenses from cropping up later on.
2. Understand Your Space and Requirements
A detailed understanding of your physical space is essential. Conduct a thorough site survey and assessment to identify any limitations or opportunities the space presents. Take into account regulations, structural elements, and utility access points, as these will inform your design. It’s also vital to consider functionality and how the space will serve your business, customers and employees on a day-to-day basis.
3. Choose the Right Design Partner
Choosing an experienced fit-out company, like TES Interiors, is critical to ensuring a successful project. Look for a team that understands your industry, has a strong portfolio, and is willing to work collaboratively. The right partner will guide you through the process, help you make informed choices, and manage any unexpected challenges along the way.
4. Develop a Design and Layout
This is where creativity meets practicality. Work with your fit-out team to develop a design that reflects your brand and aligns with your goals. From lighting and colour schemes to materials, signage and decorative elements, furniture selection, and IT infrastructure, every detail matters. A well-thought-out layout ensures efficient use of space and supports the flow of people and tasks within your business.
5. Obtain Necessary Permits and Approvals
Before construction begins, you may have to consider having all the necessary permits and approvals in place. Requirements can vary by location and industry, so it’s best to consult with your fit-out provider, who can assist with the application process. Avoiding this step could lead to delays or costly fines.
6. Plan the Schedule and Phases
A fit-out is a complex project that requires detailed scheduling. In collaboration with your fit-out contractor, outline each phase—from initial demolition to final inspections—and establish a realistic timeline. At TES Interiors, we aim to minimise disruption to your business operations by planning around your schedule, especially for businesses that need to remain operational during the process.
7. Execute the Fit-Out
With all plans in place, the fit-out work begins. This is where the design takes shape. Your fit-out team will coordinate with contractors, manage on-site activity, and address any issues that arise. Regular communication during this stage is essential to keep everything on track and ensure quality standards are met.
8. Complete Final Inspections and Snagging
Once the major work is complete, it’s time for final inspections and snagging. Walk through the space with your fit-out team to identify any minor issues or touch-ups required. Addressing these details before handing over ensures the space is perfect and ready for use.
9. Move In and Enjoy Your New Space
With the fit-out complete, you can now move into your newly transformed space. Whether it’s a modern office, a vibrant retail area, or a comfortable hospitality environment, the finished project should meet all your functional needs while reflecting your brand identity.

Planning a commercial fit-out is an exciting journey, and at TES Interiors, our primary goal is to exceed client expectations every step of the way. By following these steps, you can ensure a seamless process that results in a space that meets your business needs. At TES Interiors, we specialise in managing fit-out projects from inception to completion, bringing our expertise to each stage to deliver results on time, on budget, and to the highest standards.
If you’re considering a commercial fit-out, contact us today to learn how we can bring your vision to life.





